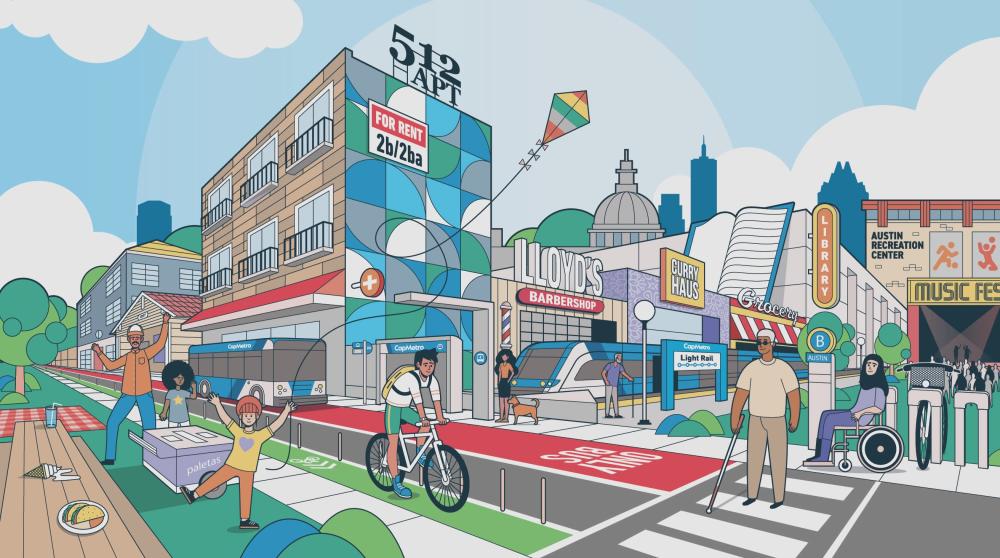Equitable Transit-Oriented Development (ETOD) Overlay
Equitable Transit-Oriented Development (ETOD) Overlay
The City of Austin is proposing changes to the Land Development Code to create regulations that would apply to non-single-family properties that are located generally within 1/2 mile of the Project Connect Austin Light Rail Phase 1 project alignment and the Priority Extensions (also known as the Equitable Transit-Oriented Development (ETOD) Overlay). This webpage explains what ETOD is and describes the proposed changes.
What Is Equitable Transit-Oriented Development (ETOD)?
Equitable transit-oriented development, or ETOD, builds upon the planning approach known as transit-oriented development, or TOD. TOD places jobs, housing, goods, and services within walking and biking distance of transit stops. TOD planning can reduce car use while giving the community more transportation options, resulting in more sustainable neighborhoods.
TOD planning, however, has not always benefitted everyone, as these efforts can cause gentrification. ETOD acknowledges this and works to achieve equitable outcomes by creating opportunities and building communities in which all Austinites are safe, supported, and have the resources to thrive. ETOD advocates that people of all incomes and backgrounds experience benefits from dense, mixed-use, pedestrian-oriented development near transit hubs.
The City of Austin is working in partnership with CapMetro (Austin's transit authority), the Austin Transit Partnership (ATP), and the community to support equitable transit-oriented development as the Project Connect transit system is built. Learn more about the multi-agency ETOD effort on the Project Connect ETOD website.
What is the ETOD Overlay?
An overlay is a zoning tool that applies additional requirements to a specific area on top of those that already exist. The ETOD Overlay consists of two combining districts. Combining districts are zoning districts that provide additional regulations that combine with the base zone regulations. The combining districts in the ETOD Overlay will apply to properties within generally a ½ mile of the Project Connect Austin Light Rail Phase 1 alignment and Priority Extensions (parts of the light rail corridor identified as priorities for light rail transit but without funding identified as of now). There are several pieces that make up the ETOD Overlay. To learn about each of these pieces, click the tabs at the top of the page.
ETOD Overlay Notice
A notice for the ETOD Overlay is being mailed to about 40,000 addresses in the vicinity of where the new regulations would apply (generally within a 1/2 mile of the Project Connect Light Rail corridor and priority extensions). The notice includes maps of where the regulations would apply, and lists land uses that would be prohibited under the proposal. The notice includes language required under state law related to prohibiting uses. The proposal would not prohibit single-family housing and would not require the discontinuation of existing businesses.
Public Hearing Information and Timeline
Public hearings are an opportunity to have your voice heard on proposed changes to the Land Development Code.
